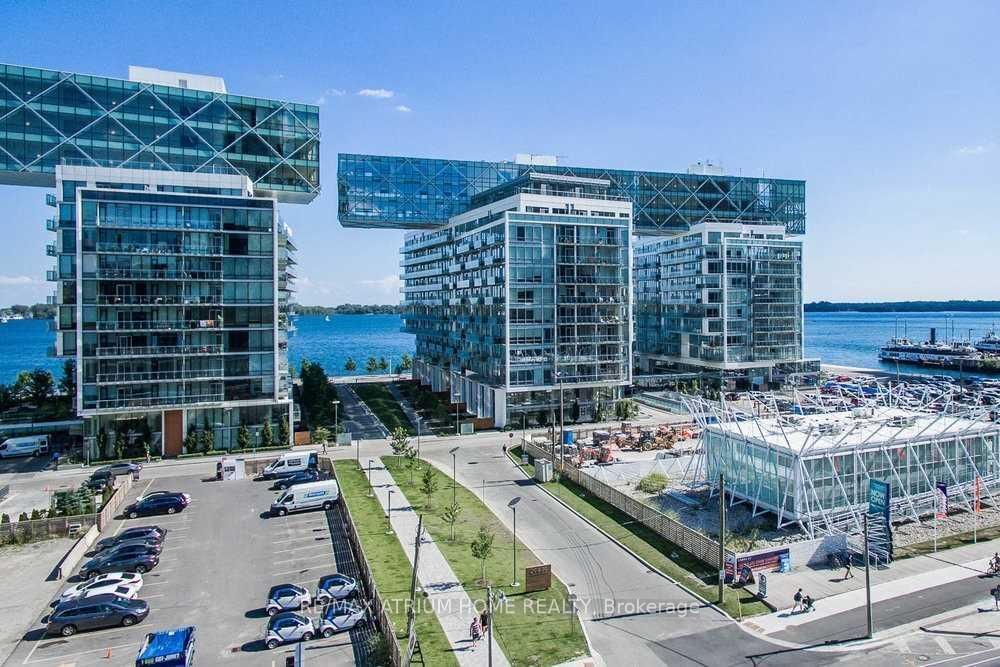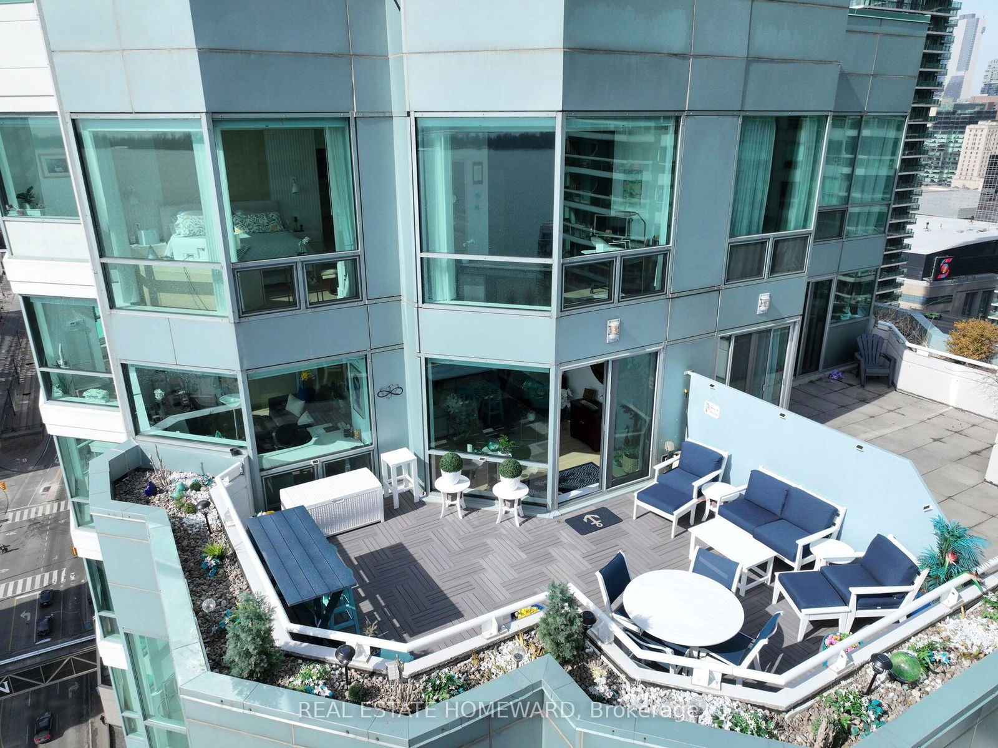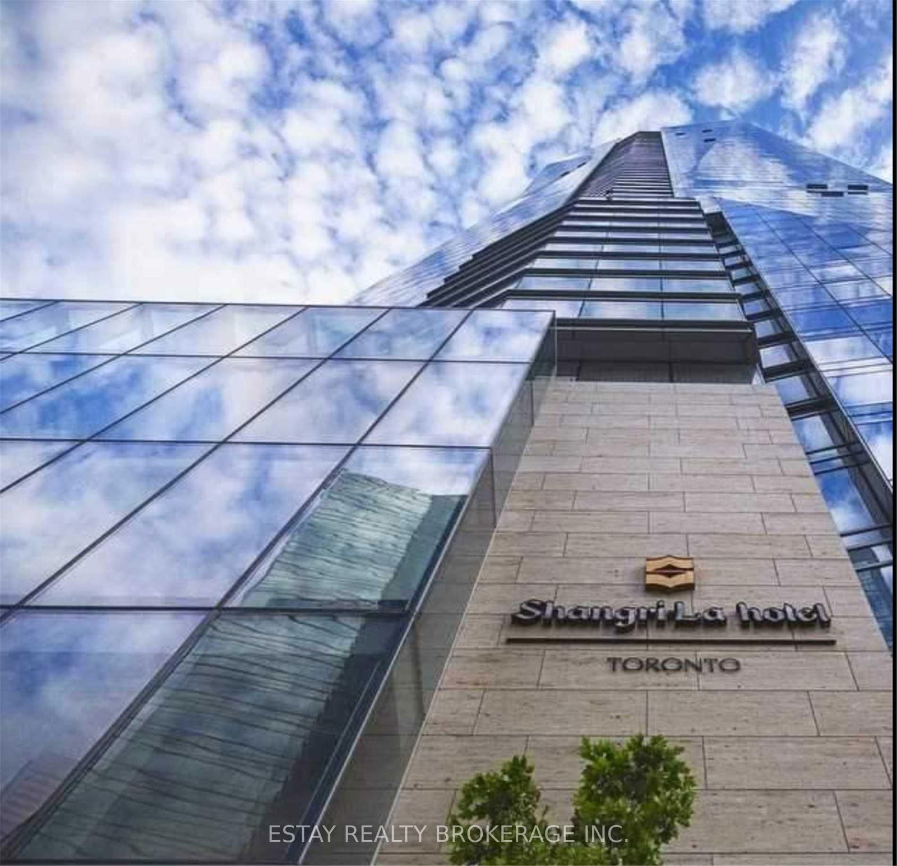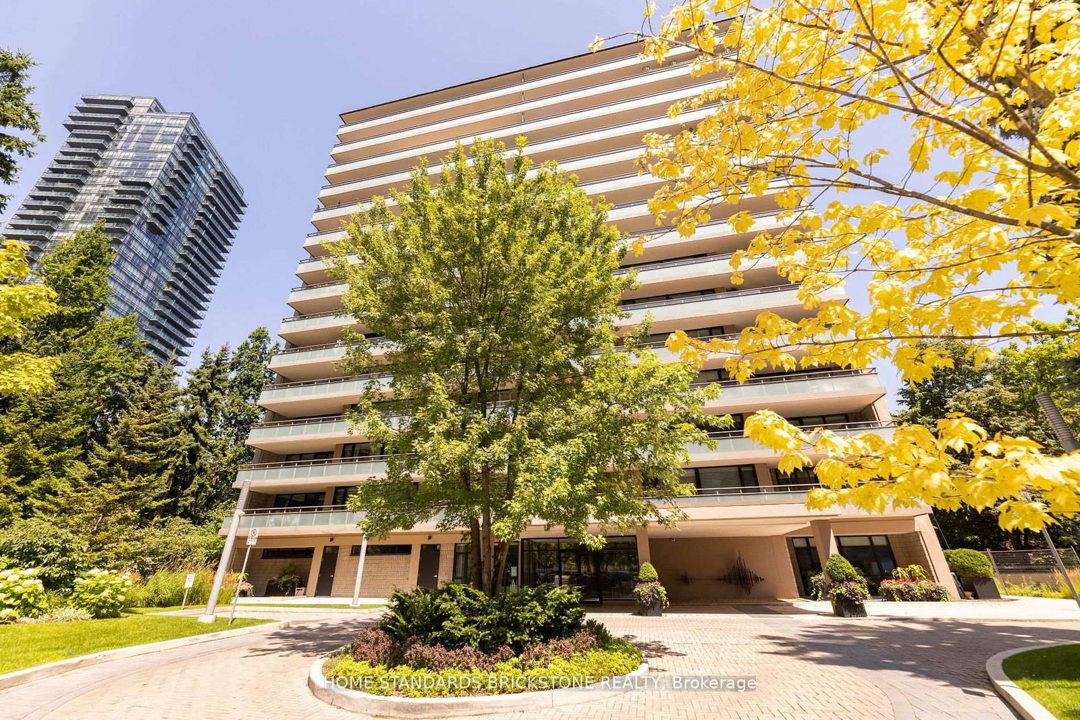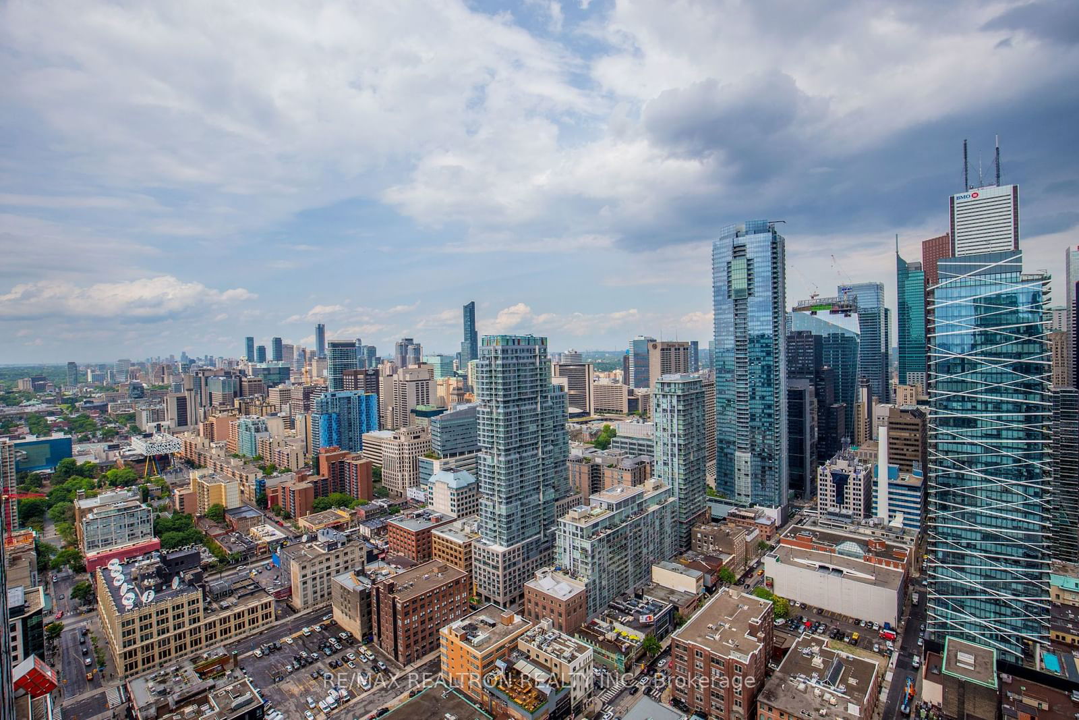Overview
-
Property Type
Condo Apt, Loft
-
Bedrooms
2
-
Bathrooms
2
-
Square Feet
1800-1999
-
Exposure
South
-
Total Parking
1 Underground Garage
-
Maintenance
$1,186
-
Taxes
$6,953.00 (2024)
-
Balcony
Terr
Property Description
Property description for 702-90 Sumach Street, Toronto
Property History
Property history for 702-90 Sumach Street, Toronto
This property has been sold 7 times before. Create your free account to explore sold prices, detailed property history, and more insider data.
Schools
Create your free account to explore schools near 702-90 Sumach Street, Toronto.
Neighbourhood Amenities & Points of Interest
Create your free account to explore amenities near 702-90 Sumach Street, Toronto.Local Real Estate Price Trends for Condo Apt in Regent Park
Active listings
Average Selling Price of a Condo Apt
May 2025
$570,889
Last 3 Months
$603,917
Last 12 Months
$664,534
May 2024
$961,875
Last 3 Months LY
$767,527
Last 12 Months LY
$721,843
Change
Change
Change
Historical Average Selling Price of a Condo Apt in Regent Park
Average Selling Price
3 years ago
$728,514
Average Selling Price
5 years ago
$593,625
Average Selling Price
10 years ago
$346,039
Change
Change
Change
Number of Condo Apt Sold
May 2025
9
Last 3 Months
9
Last 12 Months
11
May 2024
4
Last 3 Months LY
8
Last 12 Months LY
10
Change
Change
Change
Average Selling price
Inventory Graph
Mortgage Calculator
This data is for informational purposes only.
|
Mortgage Payment per month |
|
|
Principal Amount |
Interest |
|
Total Payable |
Amortization |
Closing Cost Calculator
This data is for informational purposes only.
* A down payment of less than 20% is permitted only for first-time home buyers purchasing their principal residence. The minimum down payment required is 5% for the portion of the purchase price up to $500,000, and 10% for the portion between $500,000 and $1,500,000. For properties priced over $1,500,000, a minimum down payment of 20% is required.













































